So, our living room wall has been bugging me for awhile. It was just so bla. And our entire first floor is one color. So I have been trying to figure out a way to update it and make it amazing.
My answer was DIY Board and Batten!
Hover your mouse over the image below to see the before magically change to the after!
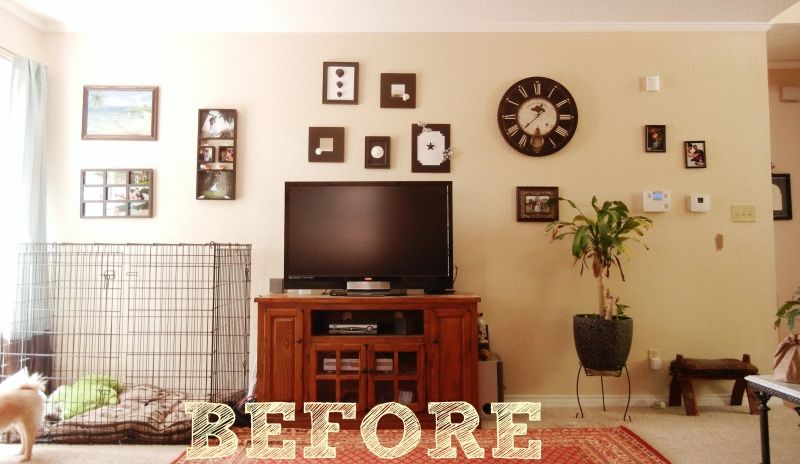
And the side view:
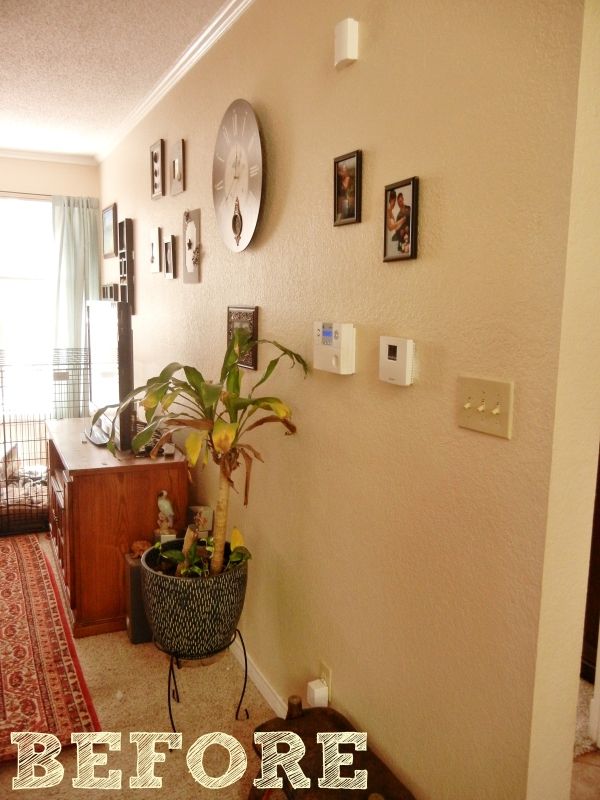
We like to call it our "Wedding Wall" as it's all pictures from our St. Lucia wedding. Which, funny enough, yesterday was our 4th Wedding Anniversary! Perfect timing for a finished project.
Anyway, I researched and tried to make this the cheapest yet most striking renovation possible. My total for everything was only $150!!! But it looks so much more expensive. I love it!
Here's what I used:
4x6 Paneling (Fiberboard $8.56/panel)
MDF Bender Boards (1.98 each...come in 8ft lengths
Liquid Nails
Brad Nails
Molding (Crown and Cove)
Paint + Primer (Glidden)
Nail Setter
Nail Hole Filler
Caulk
First I put up the paneling using Liquid Nails and Brad Nails for reinforcement. I WAS NOT lucky enough to own a nail gun so those puppies went in nail by nail with good ole' elbow grease. I also used this fabulous tool called a "Nail Setter" which recessed the nails without me having to hammer onto the paneling causing further dents and marks.
I had to do cutouts for our Security System, Thermostat, and outlets. Here's what my measurements for those looked like:
After the paneling went up it was time to add the MDF Bender Boards. I did the horizontal boards first, lining the bottom and top. Here is halfway through:
Then I did the vertical. I decided to cover the cracks instead of having to cover those with spackle. So my measurements were based on that. The very last board at the far left was a bit smaller due to this, but I didn't really care too much as the curtains cover it. The smaller horizontal boards went in last:
Next up, shelf time. I used a 1x2 Pine Board as the base with Cove Molding attached to the front of that to help support the Crown Molding piece. I attached all with Liquid Nails, and then Brad nails as support. The Crown Molding pieces then rested nicely on top creating the shelf. Then just some Liquid Nails and a few Brad nails to ensure it would stay put.
I also decided to wrap the Board and Batten all the way around into the hallway leading to our bedroom. I thought it made it look more complete.
And here is one half of the Peanut Gallery. She was super enthused:
And three coats of paint later...our finished Wedding Wall:
Here you can see the small shelf. I didn't want it to stick out too much, so this was perfect for me:
So after the success of this, and my extreme love for how it looks, I will also be doing this on the entryway wall, so it will continue the entire length of this part of our house. I'll also continue it into the bedroom hallway to complete the entire look. OOOOH, I'm so excited! Here's the wall that's getting it next. Stay tuned to see it unveiled hopefully next week.
OH! And one more thing. As this project finished up, I was on a roll and decided to do the dining room. I'll be unveiling that project tomorrow. Not Board and Batten, but a pretty dramatic transformation nonetheless.



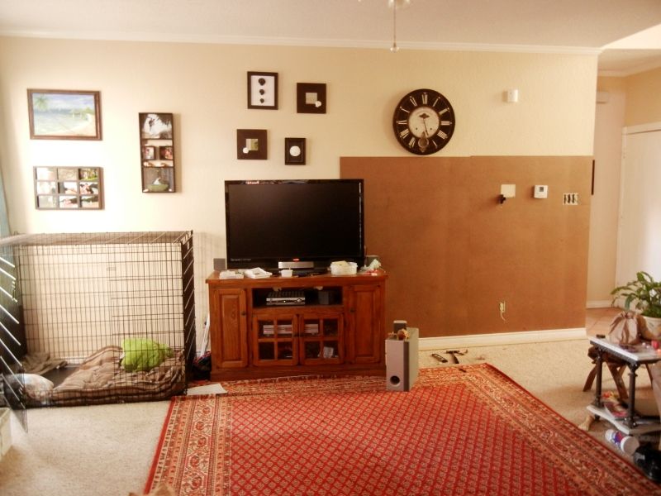
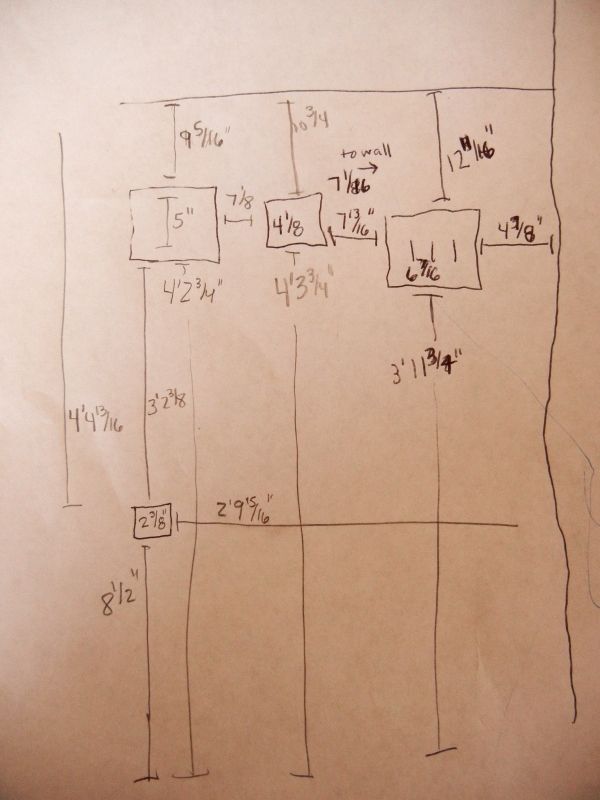
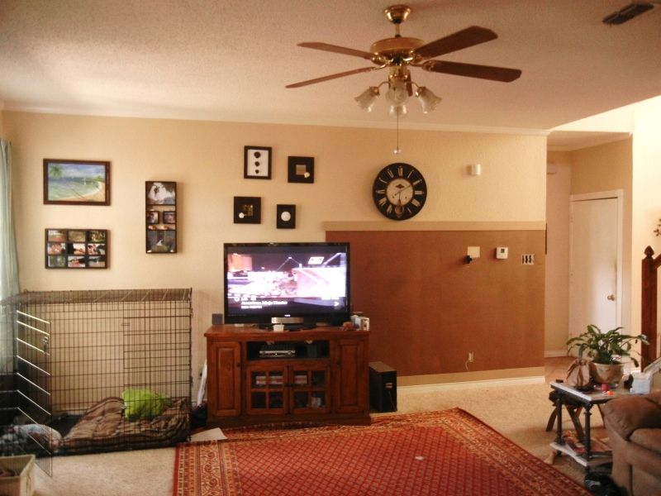
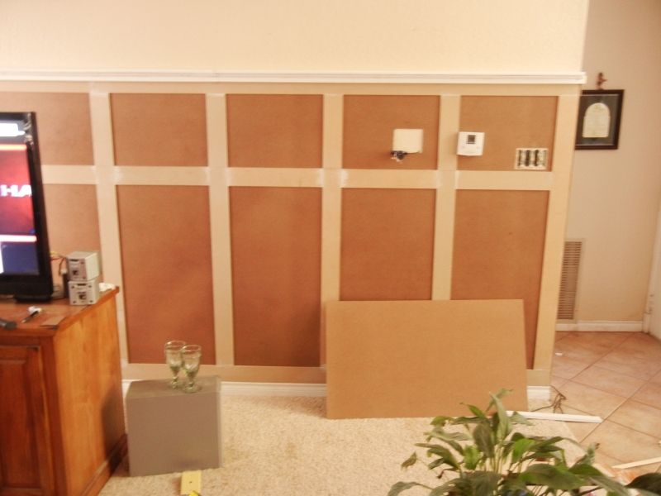
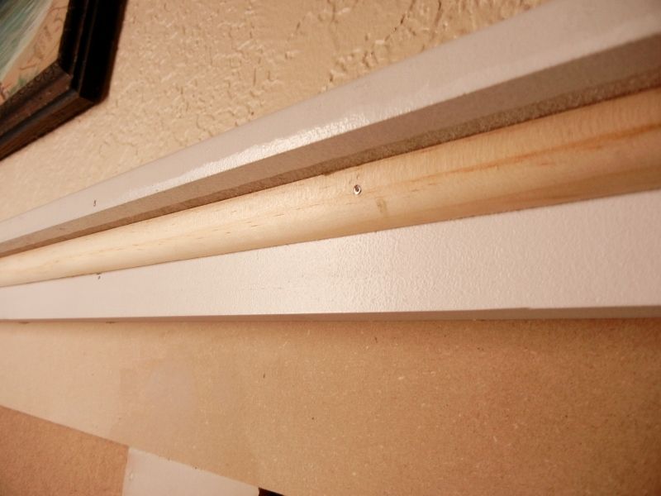
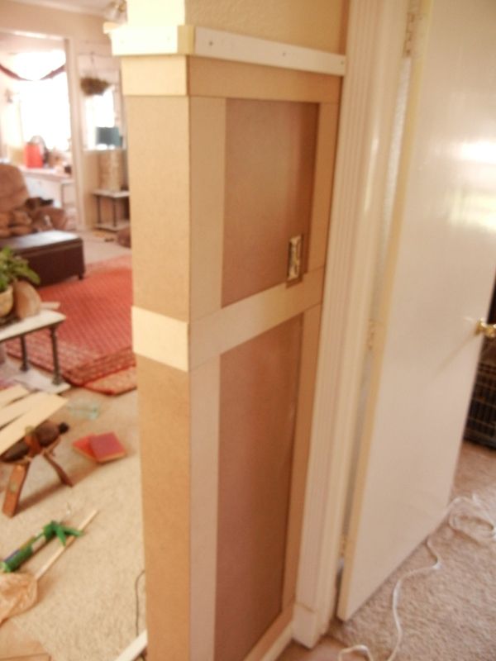
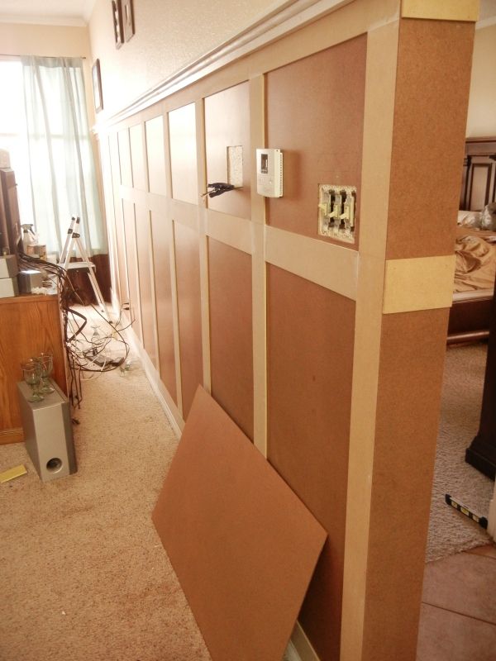
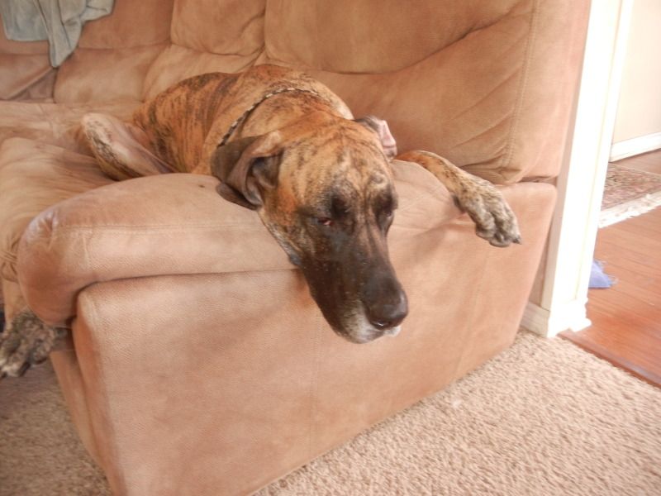
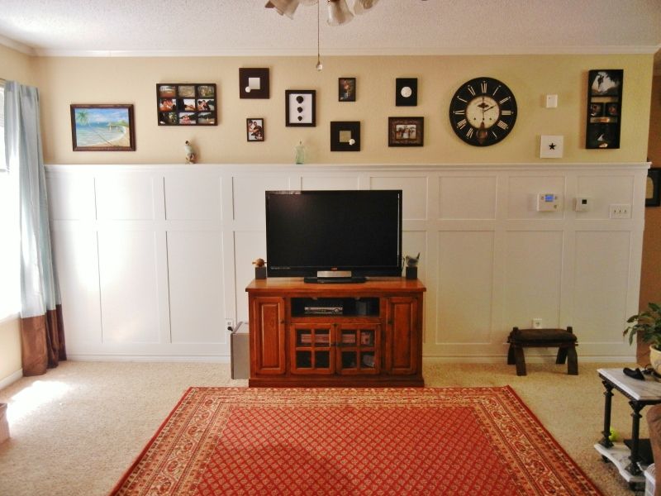

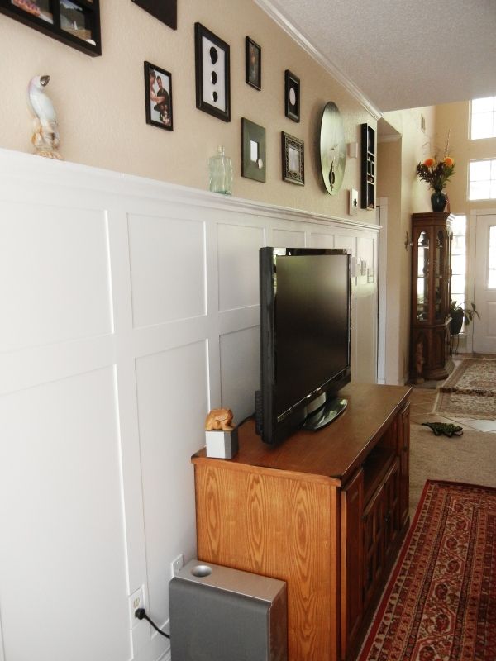
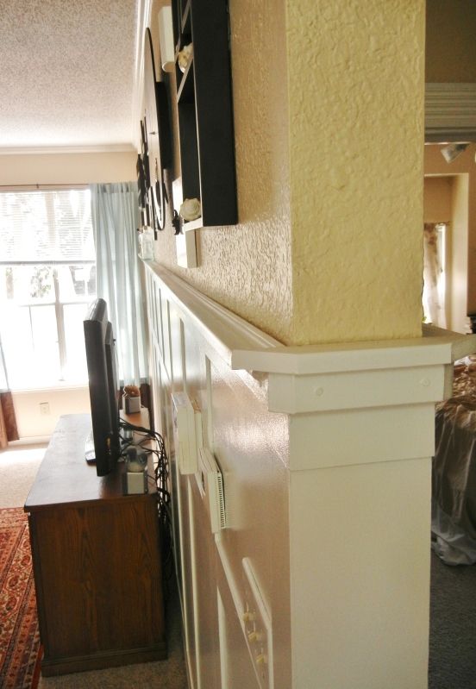
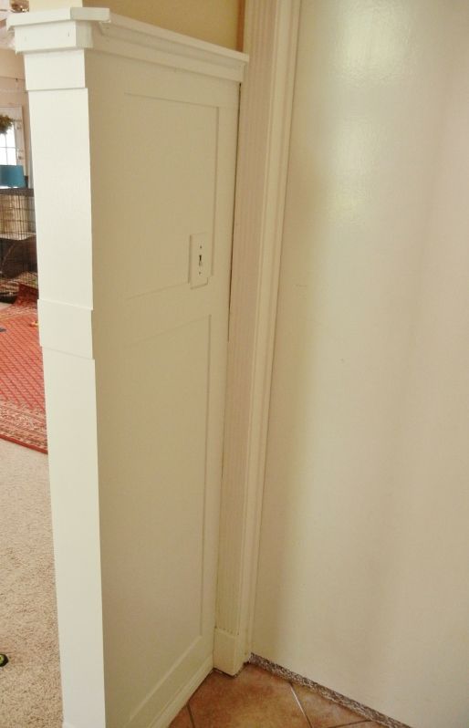


4 COMMENTS:
Thanks for posting! It looks great.
I am constantly looking for projects to spruce up my house that are cheap and fairly painless. I have little to no DIY experience and loathe directions. I feel like this is *maybe* something I could do.
Excited to see the coming projects!
what are the measurements for the boxes? height / width?
@Rob GraffThe height of the board and batten was 5.5', and then about 1" was added to that with the top shelf.
Each vertical batten is separated by 19.75", and then horizontally. The top box measures 1.5' within the battens. I really figured it all out by just looking at my wall and deciding where they would look good :)
Hope this helps.
Super and very amazing blog about the Board and batten keep posting these like article.
Board and batten siding
Post a Comment